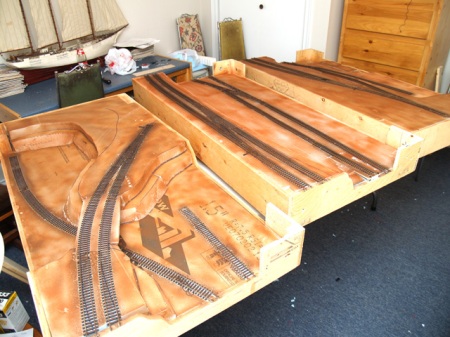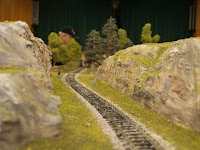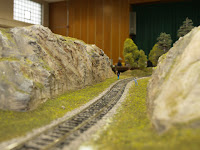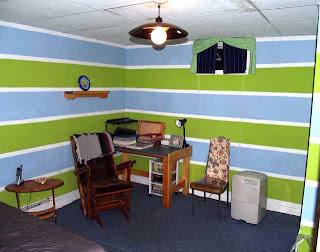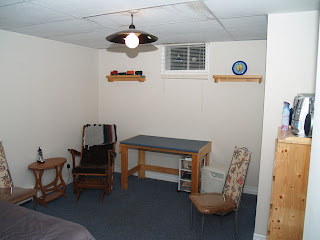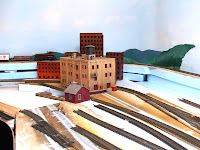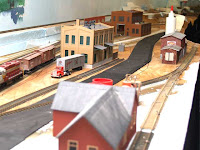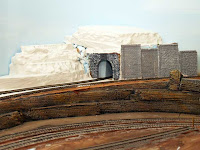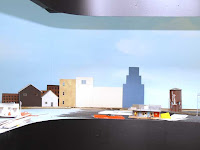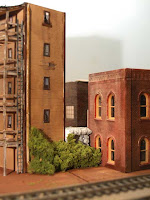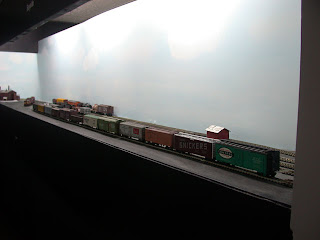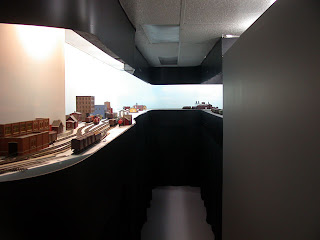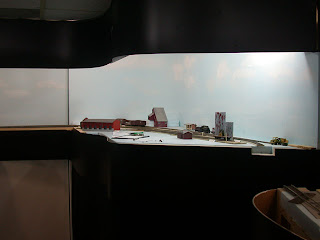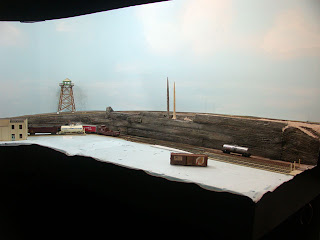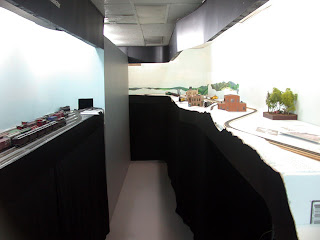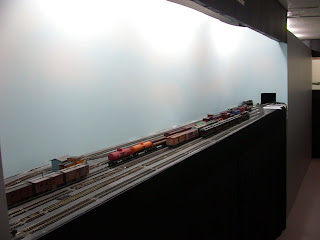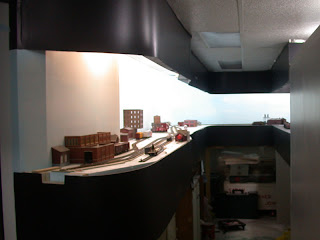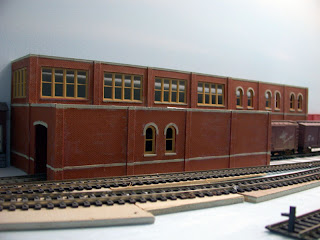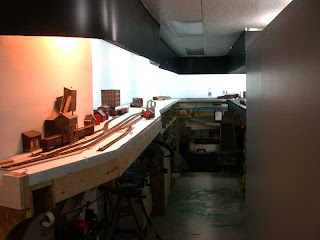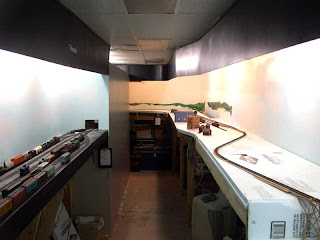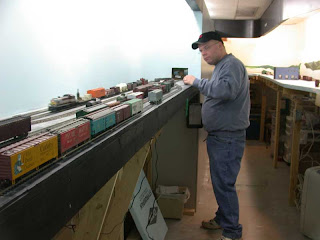As you may already know, I use a Lenz system for locomotive control. Because we mostly use XPA’s and cordless phones for throttles I have not added a throttle bus to the layout, except for a single plug at each yard.
The only reason I had those throttle plugs was for Brian. Before he got his XPA he preferred his LH-90. He also liked working the yards so I installed plugs in the yards so he could work them. He’s gotten to like using a cordless phone after getting his own XPA and, heaven help us, he’s running around the layout more! Watch out!
Over the Christmas holidays my son and his friends wanted to try running trains – the first time they’ve shown any interest. Without the throttles the regulars bring on op nights I needed more throttles. I have an LH-90, but without throttle plugs around the room it was not very useful. So I borrowed Brian’s XPA for a few days. The boys had a great time. My son said he didn’t think it would be as much fun, or as difficult, as it was. They didn’t finish the session the first night so the next day one of my son’s friends asked when he could “complete his mission”. Too much “Call of Duty” for those boys, I think.
Anyway, that got me on the kick of installing throttle plugs around the room for those times when we need to use the old standby throttles. The local dollar stores didn’t have any telephone wall plates, but had lots of telephone extension cables, so $5 later I had all the wire I would need.
 I found some nice double outlet wall plates at Canadian tire that would be perfect for about $6 each,. I visited a discount store in Quebec City to browse and found some 5-way telephone connectors. I haven’t seen these in stores in a while so I got 4 at $1.50 each. I knew they’d come in handy for something.
I found some nice double outlet wall plates at Canadian tire that would be perfect for about $6 each,. I visited a discount store in Quebec City to browse and found some 5-way telephone connectors. I haven’t seen these in stores in a while so I got 4 at $1.50 each. I knew they’d come in handy for something.
The white wall plates would not match my black fascia so the first thing I did was to remove the wiring part from the back of the plate so I could spray them black .
 While the paint was drying I installed a couple of the 5-ways under the layout in strategic locations. One was close to where the main throttle bus line comes from the command station so I could connect into it. I ran extension cables to the other 5-way to make it “live”. Then ran extension cables from those to where I’d install the wall plates.
While the paint was drying I installed a couple of the 5-ways under the layout in strategic locations. One was close to where the main throttle bus line comes from the command station so I could connect into it. I ran extension cables to the other 5-way to make it “live”. Then ran extension cables from those to where I’d install the wall plates.
I cut the extension cables so that I would get two runs of cable from each 5-way to the wall plates. The cut ends were used at the screw terminals of the wall plates. Fortunately, I only had one run where the remaining cable was not long enough for another run. Each plug on the wall plate was separate so I had to wire them together and used the excess cable for this purpose.
Regular telephone extension cable (the ones with male plugs on each end) are not wired properly to be useful for XPressNet (Lenz’s wiring scheme). The plugs on each end are wired opposite to one another (twisted), while Lenz’s scheme requires both plugs to be wired the same (straight). So when it came time to connect the wire to the plugs one length of the extension cable would be attached color for color (black, red, green, yellow) and the other section would be the reverse (black to yellow, red to green, green to red, and yellow to black). I had to experiment to see which way the wires went before making anything to permanent. One way the LH-90 would work, the other it wouldn’t. It seems you can’t damage anything with incorrect wiring – Yay!
 I ran into a problem in Kenville. There is a 1″x3″ behind the 5-1/2″ fascia that I didn’t want to cut into to install the plugs. I visited the only other dollar store in town that I hadn’t been to previously and found some telephone wall plugs with a rectangular inset plug. I cut some neat holes in the fascia, below the 1″x3″, just the right size and epoxied the inset portion into the opening. I just have to paint around the edges to blend them in. That will get done before operating on Sunday.
I ran into a problem in Kenville. There is a 1″x3″ behind the 5-1/2″ fascia that I didn’t want to cut into to install the plugs. I visited the only other dollar store in town that I hadn’t been to previously and found some telephone wall plugs with a rectangular inset plug. I cut some neat holes in the fascia, below the 1″x3″, just the right size and epoxied the inset portion into the opening. I just have to paint around the edges to blend them in. That will get done before operating on Sunday.
Later!
Scott
