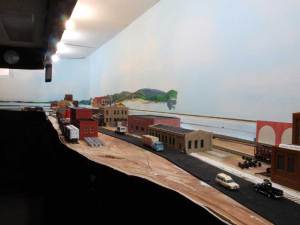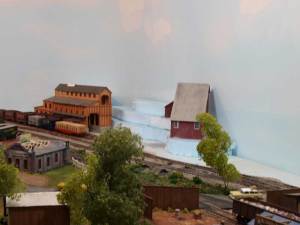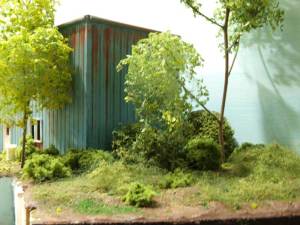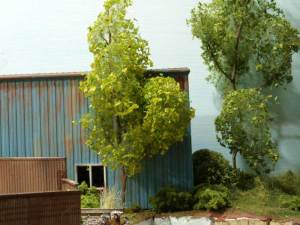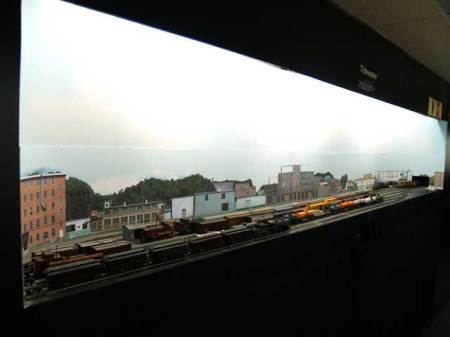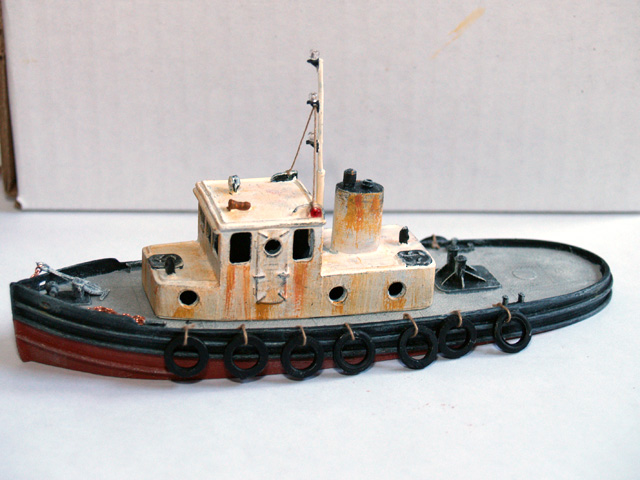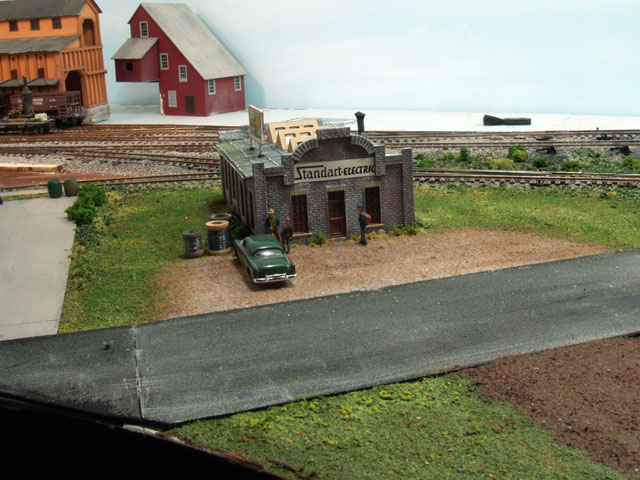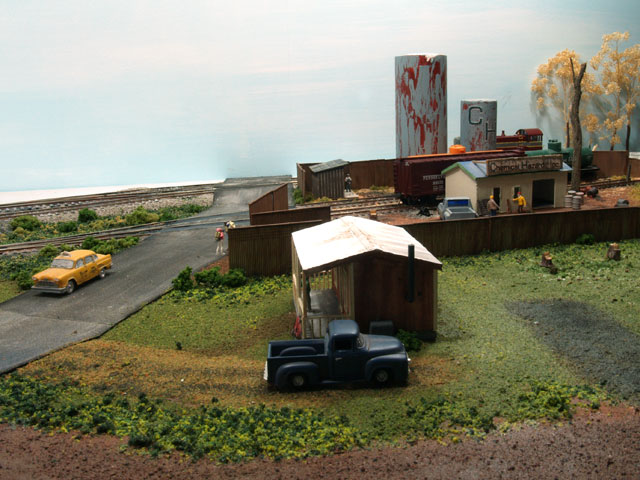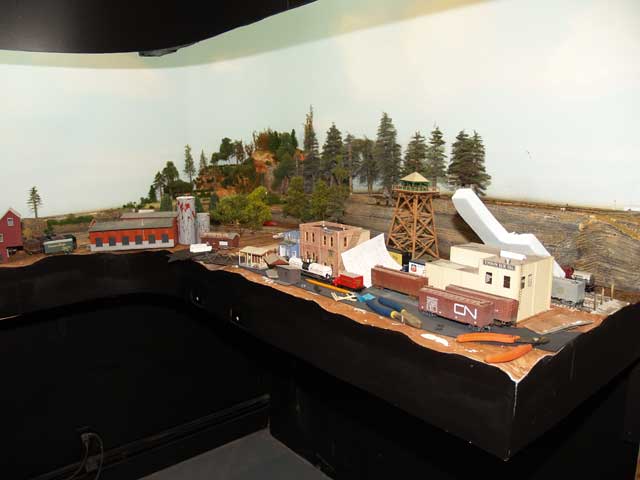The other towns on the BS&T seemed to almost fall into place as far as building and street locations are concerned. Once those things are determined the rest of the scenery just happens. Chappellton, however, continues be a challenge. It has gone through many changes since the layout was constructed as I tried to find track and street arrangements that I was happy with. I am happy with it to this point, but I wanted to try something different here. I wanted to have part of the town raised above the railroad with the station building on the raised portion and the passenger platform below.
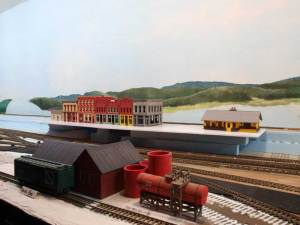 So, I’m trying some things to see how I can go about doing that, but they all lead to one fact. I have to move the tracks, yet again! There is not enough room between the main line and the station siding for the walls and other structures required to support a raised section of town. So, one of these evenings when I go into the room to do some work I know I’ll be tackling that project.
So, I’m trying some things to see how I can go about doing that, but they all lead to one fact. I have to move the tracks, yet again! There is not enough room between the main line and the station siding for the walls and other structures required to support a raised section of town. So, one of these evenings when I go into the room to do some work I know I’ll be tackling that project.
If you’ve been a very observant regular reader of this blog you might notice there are several “new” structures in Chappellton (the row of buildings just left of center in the first photo). I was lucky enough to be in the right place at the right time when we were at the Truro train show a few weeks ago and bought several structures from Dara at a great price. These will certainly help to make the town look a little less barren.
The second photo shows two other structures (the large brick and the sand colored building near the center of the photo) that were built for the 5th Street Industrial District UMG modules. They may as well be on my layout between shows rather than collecting dust somewhere. Plus there’s a greater chance they’ll get finished than if there were packed away.
Next time I’ll have an update on a recent operating session on the BS&T. Until then…
Scott
