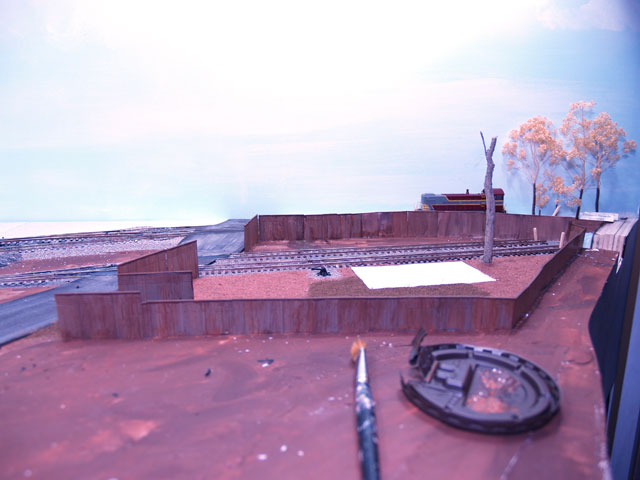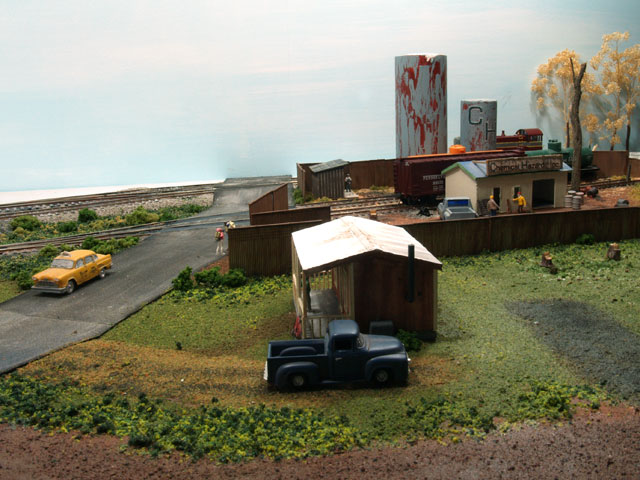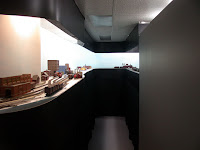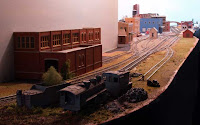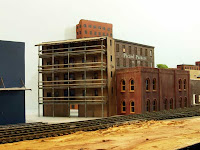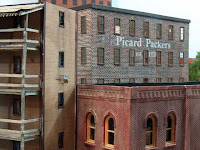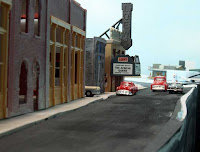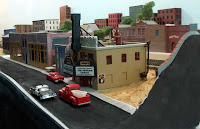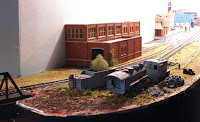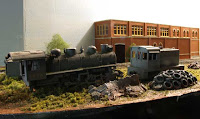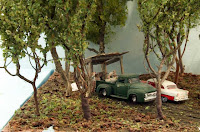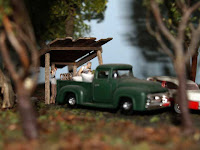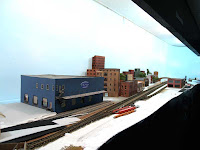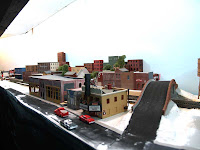Well, I had hoped to get a little more done before this update, but the week hasn’t been cooperative. But, I did promise to post a weekly update, so… Major progress or not, here it is!
Greg started working on detailing the oil dealer in Stevenville. He got the platform constructed Sunday evening, and will work on adding extra details and piping over the next few weeks. It’s already starting to look good!
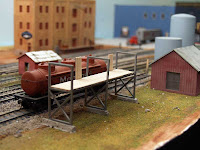
A couple Sundays ago Derwin added the parking area for G-Mac Transfer. Not much has been done to it since then.
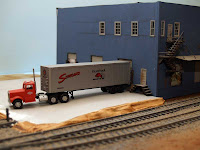
The tenement structure itself is pretty much done. This structure has turned out quite well. Can’t wait until all the details are added to the surroundings.
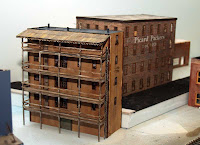
Here’s another little scene that’s starting to take shape. Clayton started working on this a couple Sunday evenings ago. It’s really coming along and should add lots of visual interest.
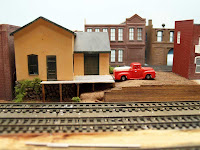
Derwin started getting Kenville ready for ballast.
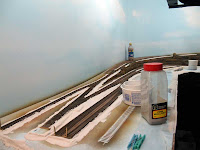
Brian is progressing on his rural scene.
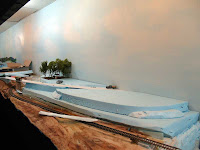
I was in a destructive mood last Sunday. I tore up about 1/2 the track in Chappellton in order to add the harbour area. It’s still a mess, but I hope to get things back together over the weekend. The car float/ferry will be a major addition to this area.
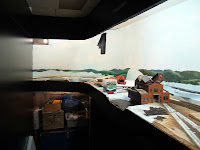
Here’s a close up of the future harbour area.
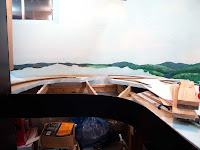
So, that’s it for this week. It’s great having a bunch of guys working on this. Rather than one scene developing at a time, there are several scenes being worked on at the same time over the whole layout. I love it!
Later!
Scott
