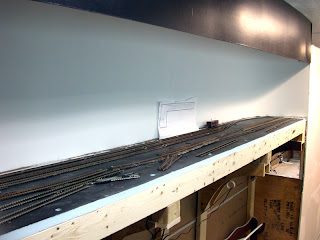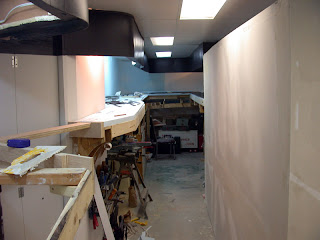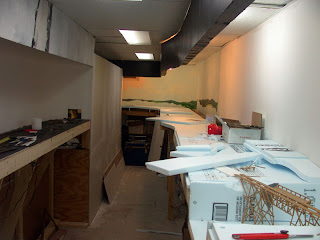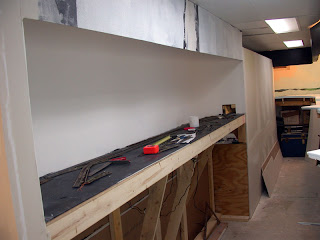If I remember correctly this had been a busy week of finishing walls, installing fascia and backdrop painting. I think you’ll agree that the layout sure looks a lot differeant from my last post. It really only was a week!
This picture is a view of Bayside Yard. You can see a rough track plan against the backdrop and some track has already been laid out ready to be installed. You can see the wooden layout supports used in this area just under the yard.
This picture is a view toward Stevenville (left) and Bayside Yard (far right). Not all the backdrop has been painted at this point and walls still need some finishing.
This is the other half of the room. The area cluttered with pieces of foam will eventually be a rural type scene. Chappellton is in the far right. Tidewater Yard is in the dark on the left. I still have to install the layout lighting over the peninsula.
You can see some of the painted backdrop from the old layout in the distance.
Here is a better view of Tidewater Yard. Bayside and Tidewater are about the same size – roughly 12′ long x 18″ deep. Room for lots of storage and sorting capability.
Next – layout lighting and walls are completed, most of the foam base is installed, and tracklaying begins in ernest.
Scott